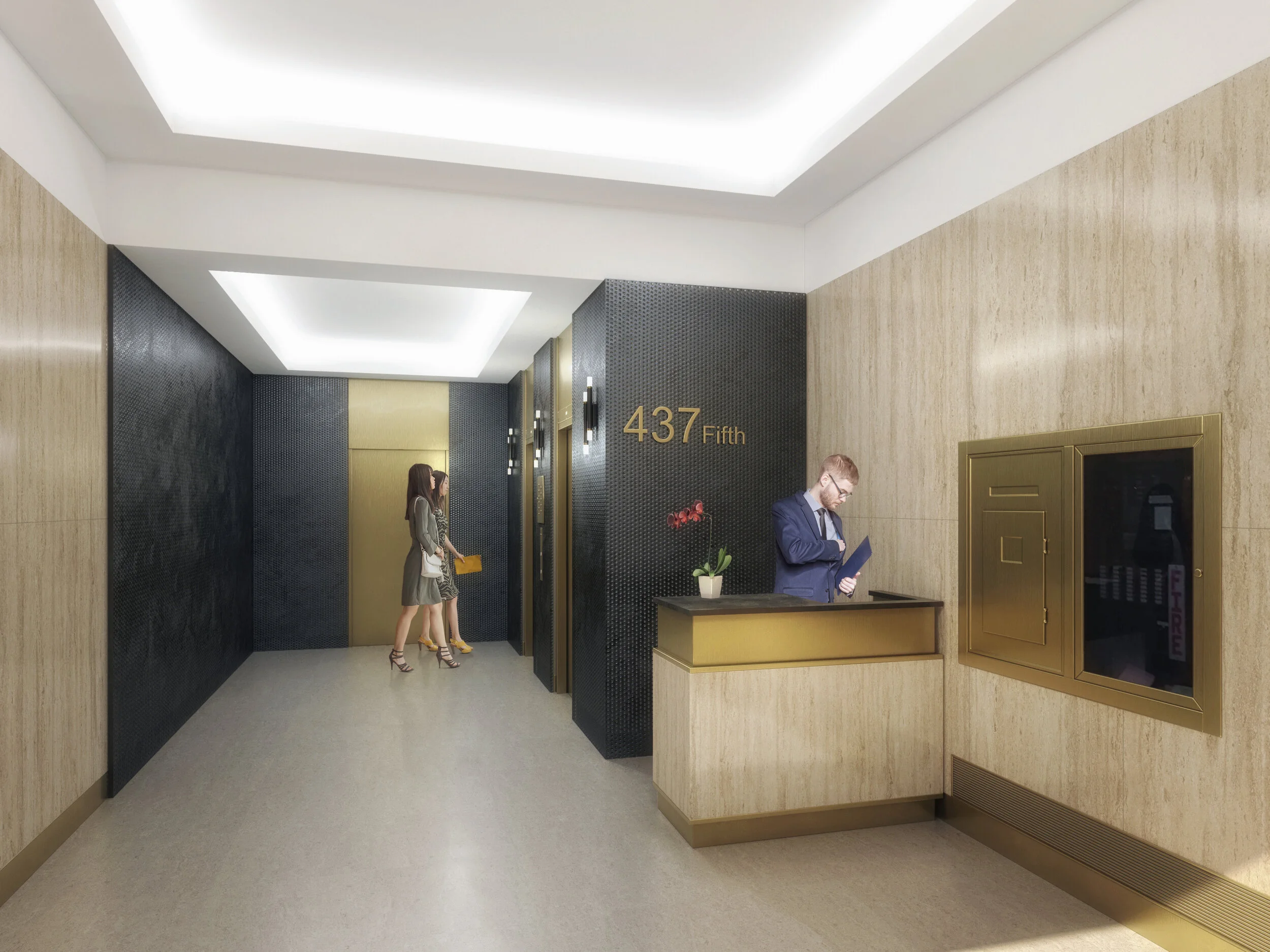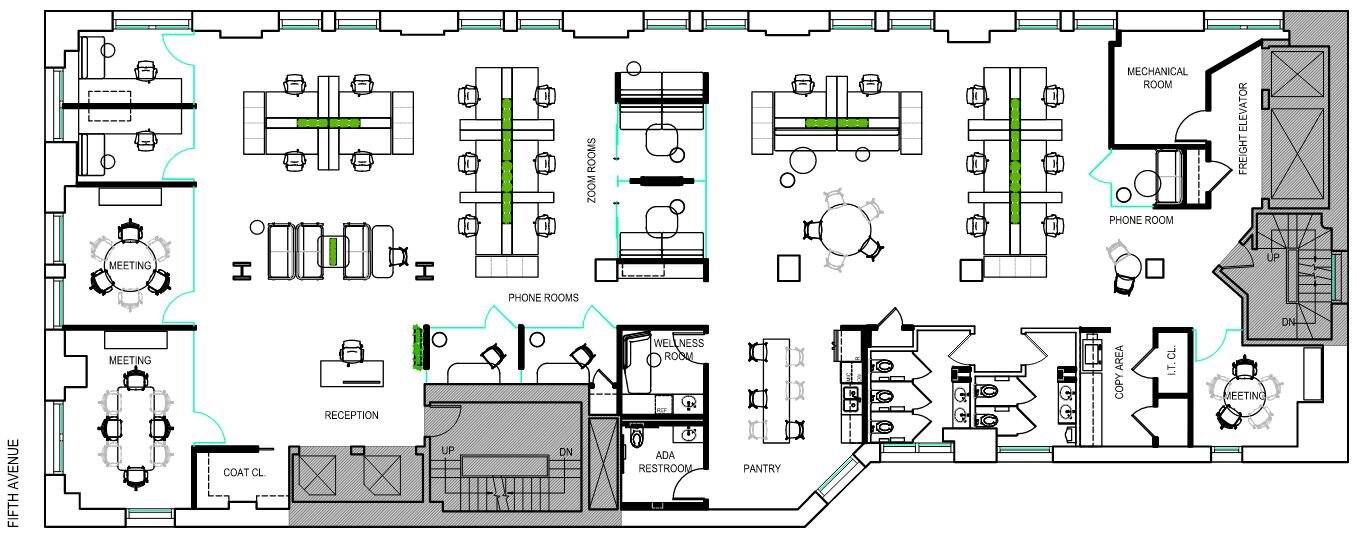437 fifth avenue
Building Marketing
a lobby introduces us to the people and places within…it speaks volumes
And even subtle changes create a different space.
Open Plan Conceptual Layout
Office Heavy Conceptual Layout
Perhaps now, more than ever, the modern workplace is constantly evolving. The possibilities for interior space are nearly endless, and the needs of the tenant dictate the outcome.
It’s easy to say this…we hear it all the time…
Less easy, is to truly listen to the needs and the wants of commercial interiors clients, and then translate these into a reality, without ego. A space that functions, that enhances a team’s day to day realities.




